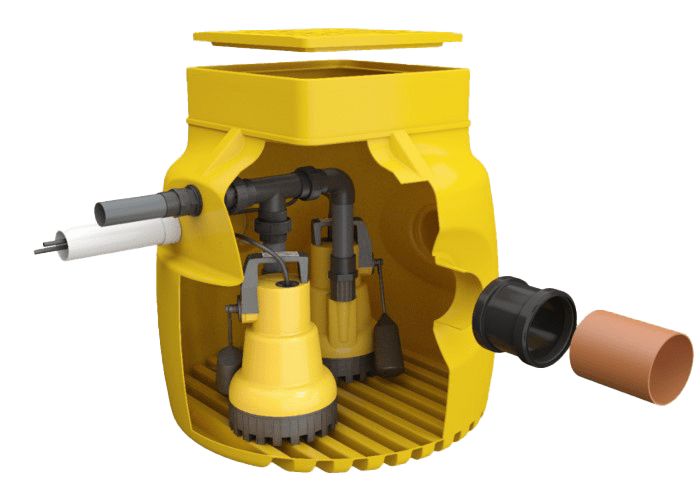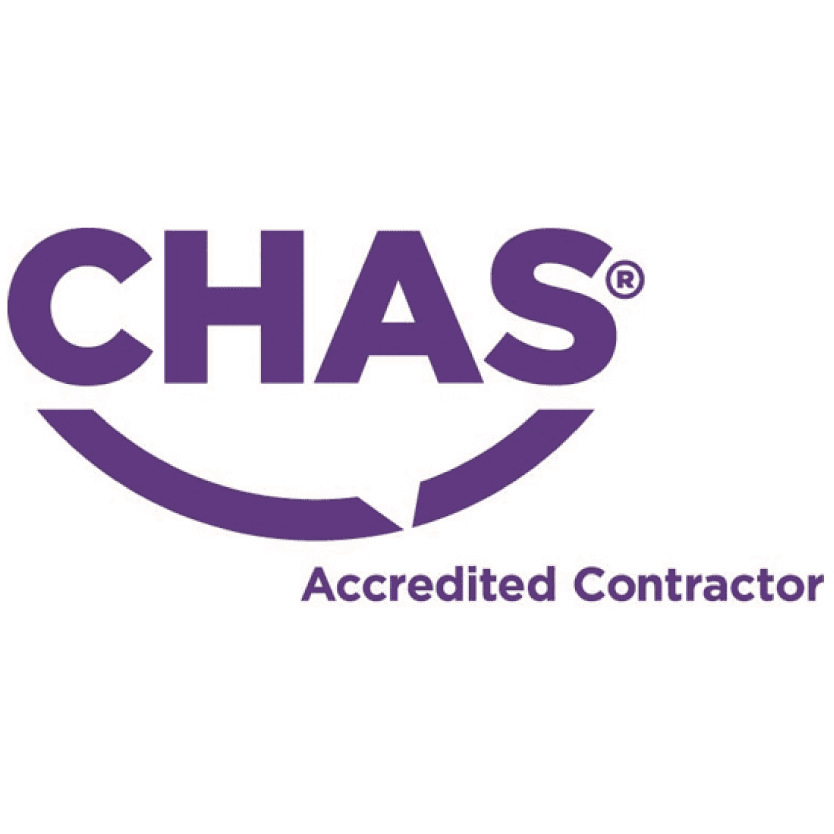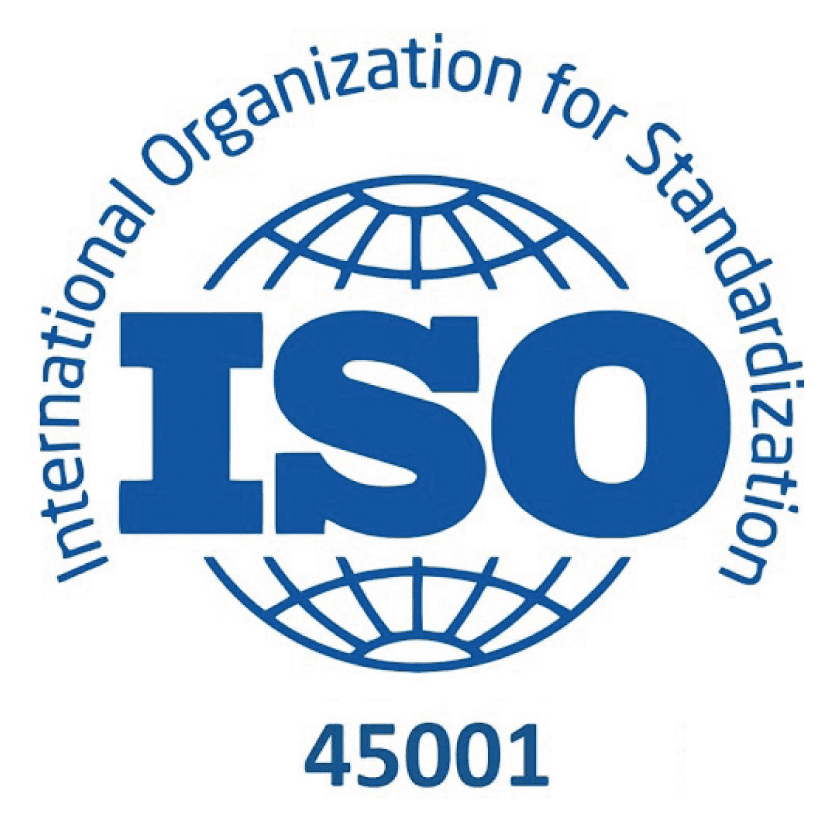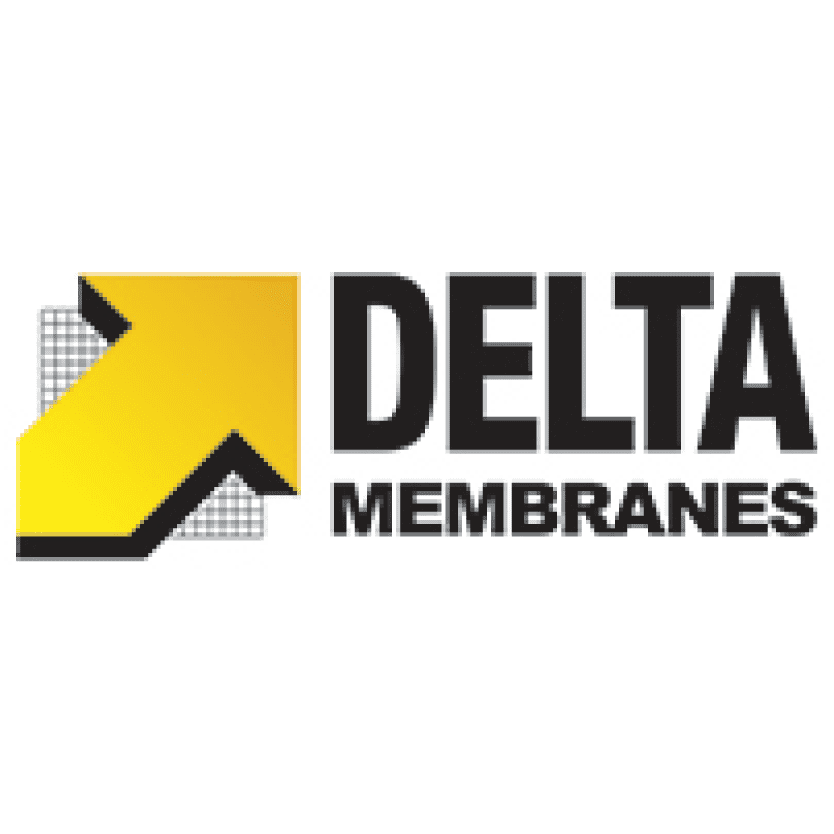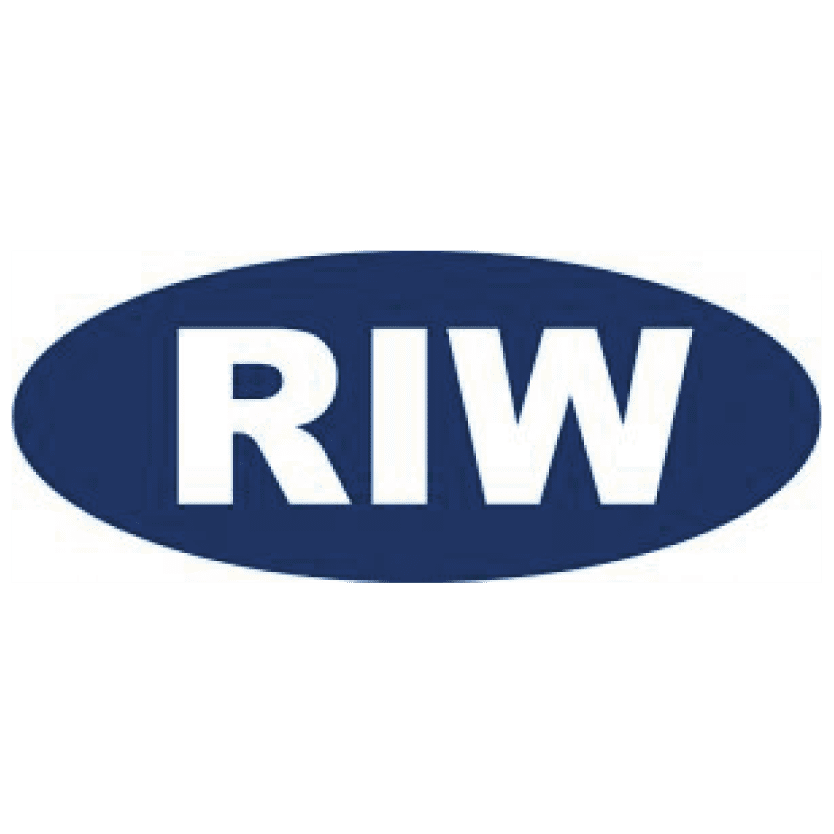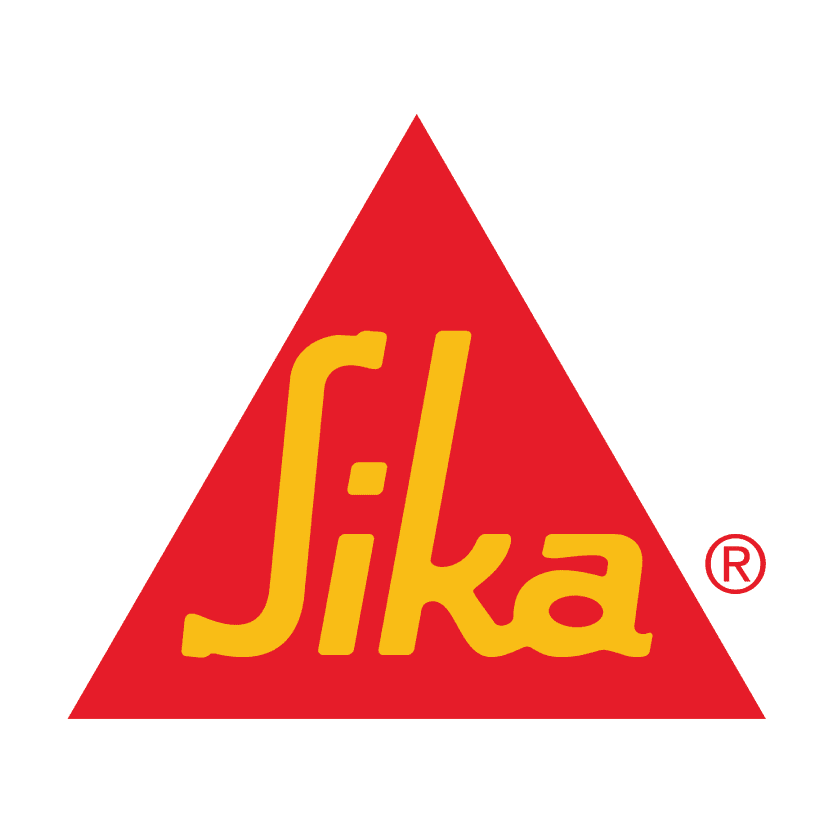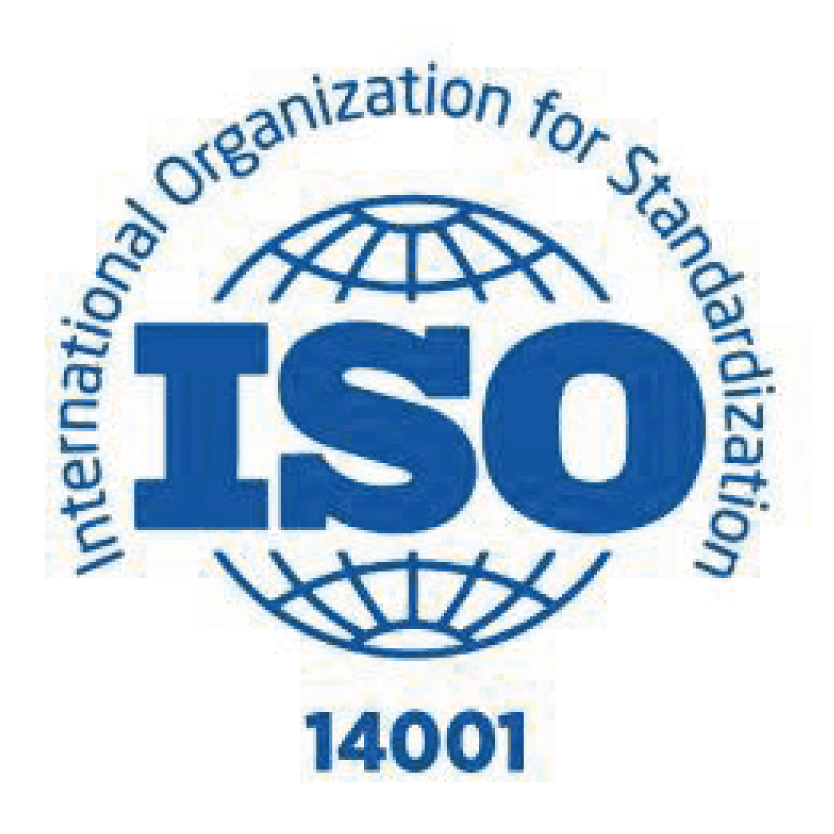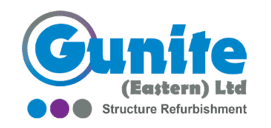Our Services
Cavity Drainage Systems
Cavity Drainage (often referred to as ‘egg-box’) membranes fall in to the ‘Drained Protection’ – Type C – category of structural waterproofing of basements allowing the ‘management’ of groundwater that physically penetrates below-ground structures.
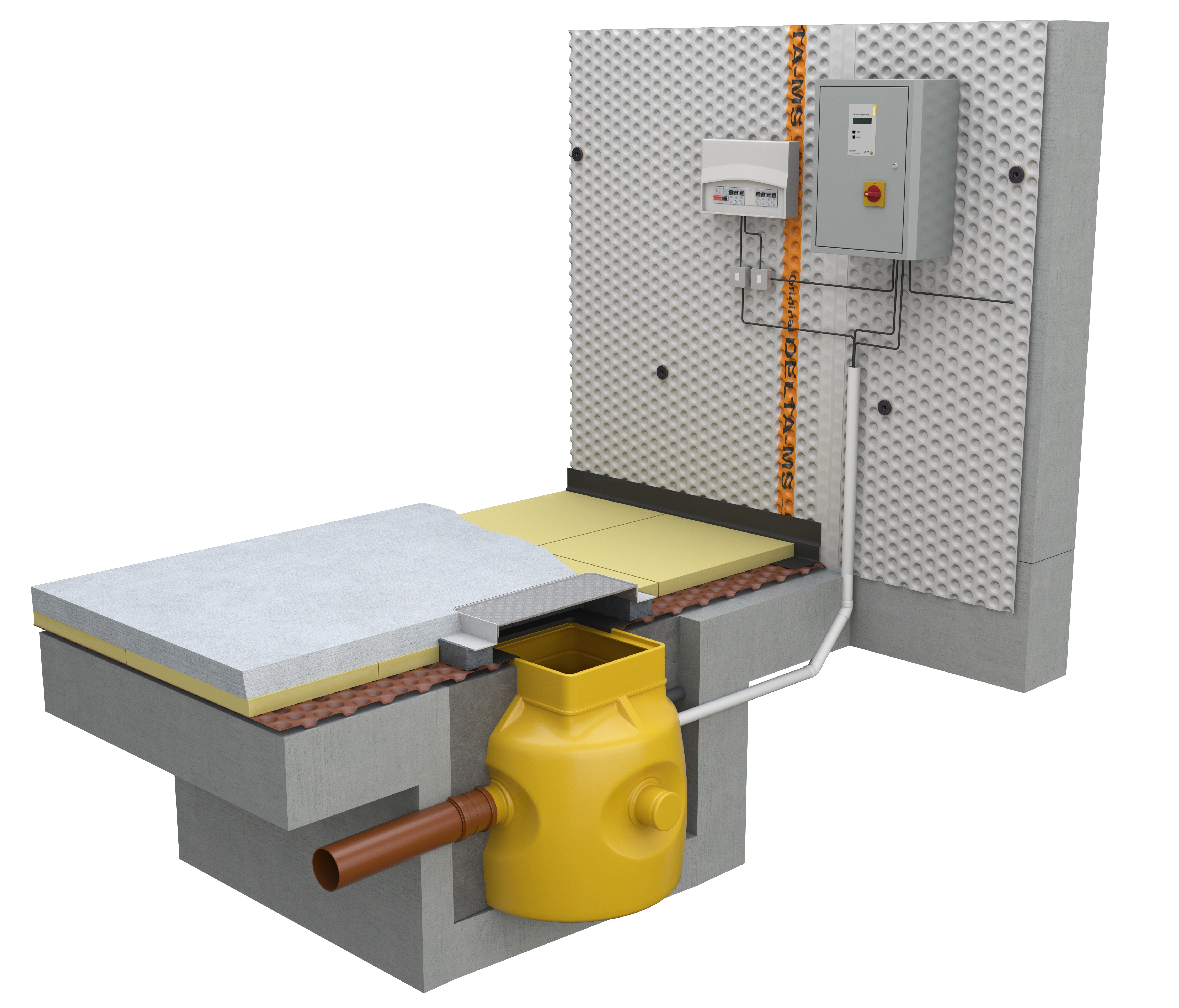
Image Courtesy of Delta Membranes
What is ‘Drained Protection’ for Type C waterproofing and how does it work?
Cavity Drainage manages water that penetrates basement structures usually because the previously (as-built) waterproofing measures have failed. They are ideal for use in refurbishment situations where it is not practical or cost effective to prevent water ingress from the outside of a structure.
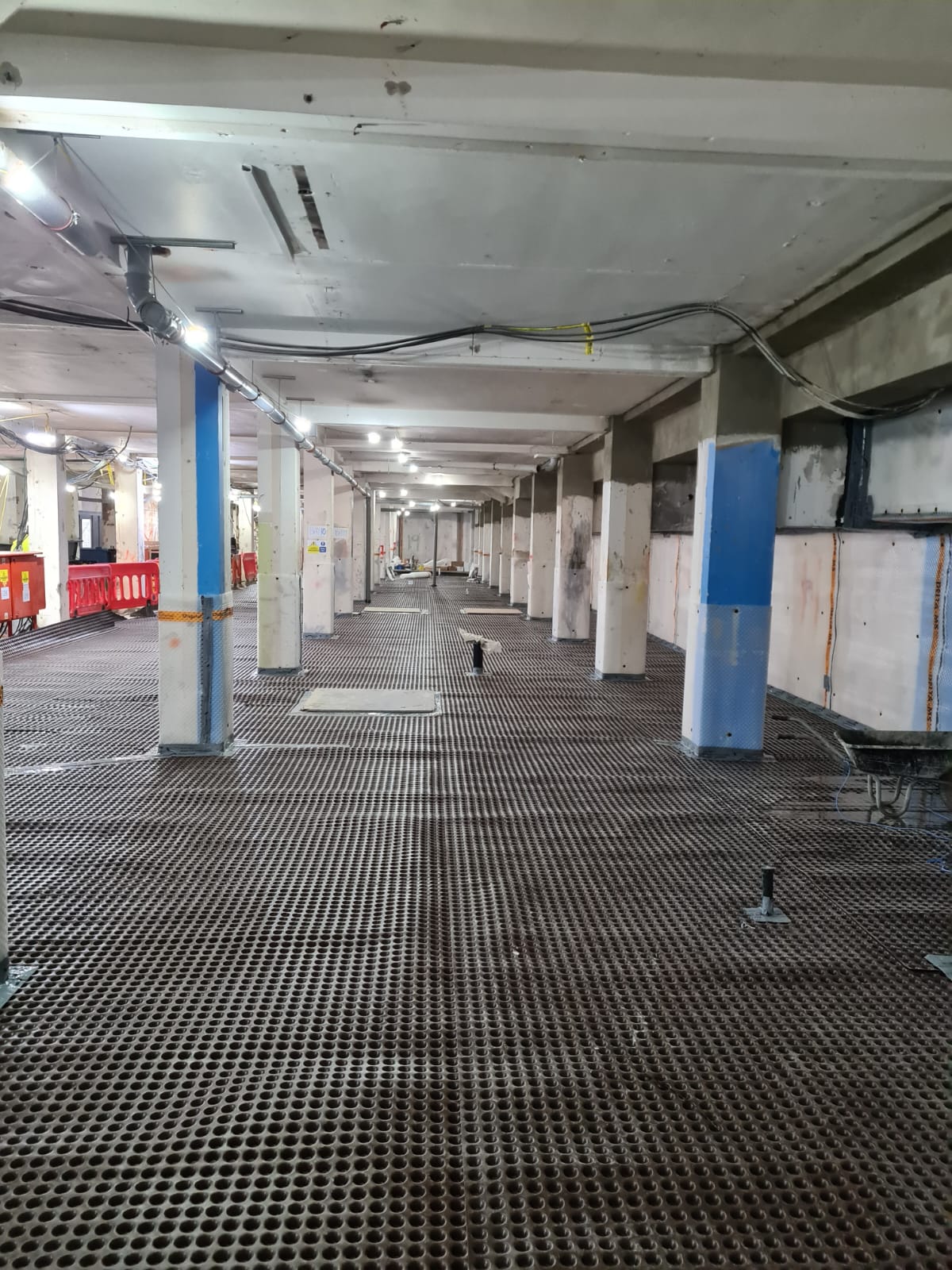
BS 8102:2022 – the LATEST version of the standard – defines four grades of waterproofing protection for below-ground structures: 1a, 1b, 2, and 3. These grades determine the level of water-tightness required for a specific performance definition.
BS8102 also defines 3 types of water-resistant construction:
Type A – Barrier (Membrane) Protection
Type B – Structurally Integral Protection
Type C – Drained Protection
Cavity Drainage System Design, Installation & Maintenance
A key pre-requisite of BS8102:2022 is that Type C ‘basement drainage’ waterproofing systems are designed and installed as a fully maintainable water management system. Water that collects in the drainage cavity falls by gravity in to the perimeter floor gulleys connected to collection sumps. These components of the system must remain accessible for regular inspection and maintenance throughout the life of the system.
An installed Type C system should always be inspected and integrity tested both on installation and final completion prior to handover and potential overlay with permanent coverings.
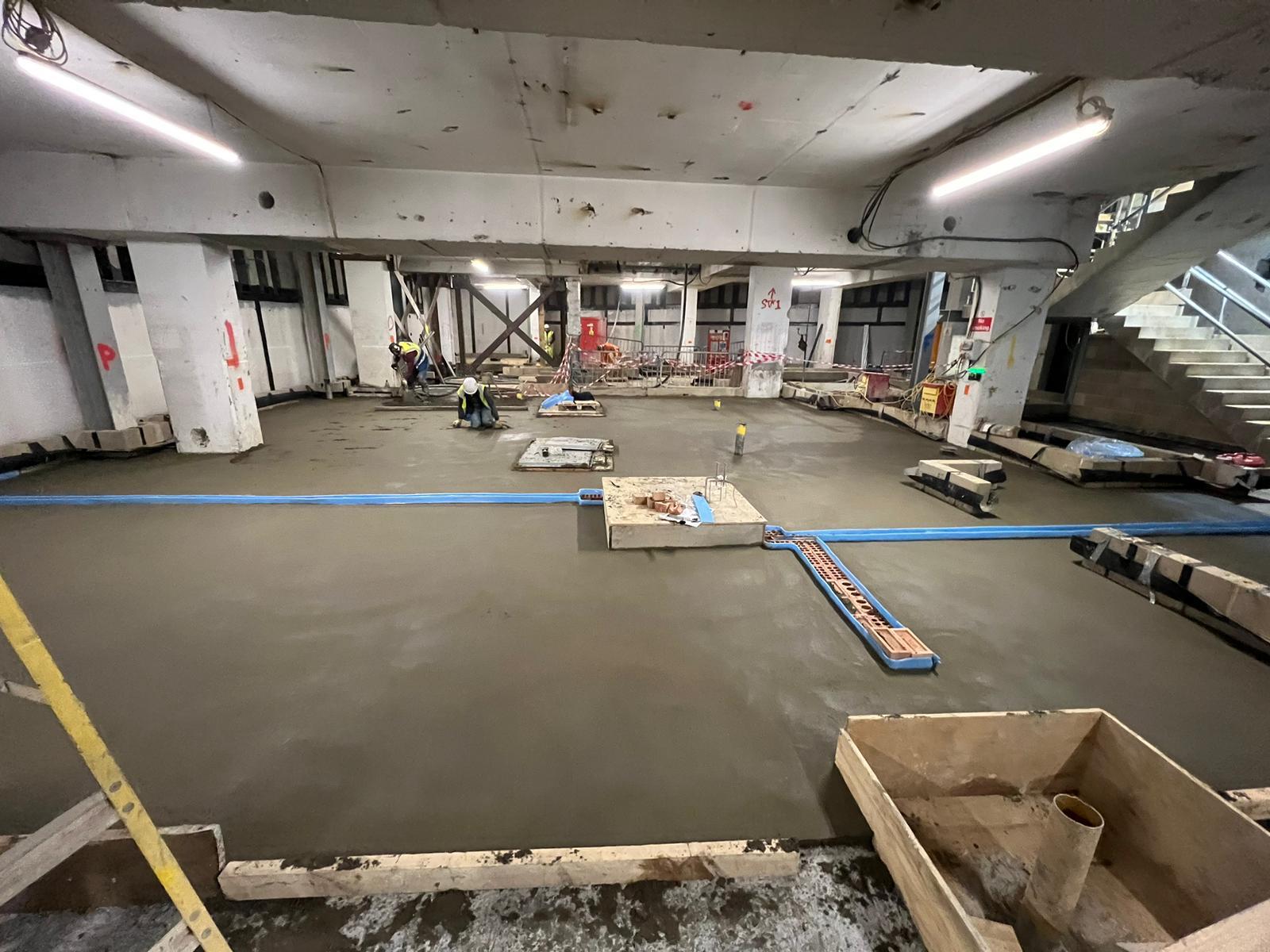
“It was clear from the outset that Gunite Waterproofing had the depth of knowledge & experience to deliver this demanding basement re-waterproofing scheme,”
Why choose Gunite Waterproofing for Type C ‘basement drainage’ system installation?
Gunite Waterproofing have been keeping water out of buildings for more than 30 years. We are accredited installers of waterproofing systems from most of the UK’s leading construction materials manufacturers including Sika, Delta Membranes, RIW.

